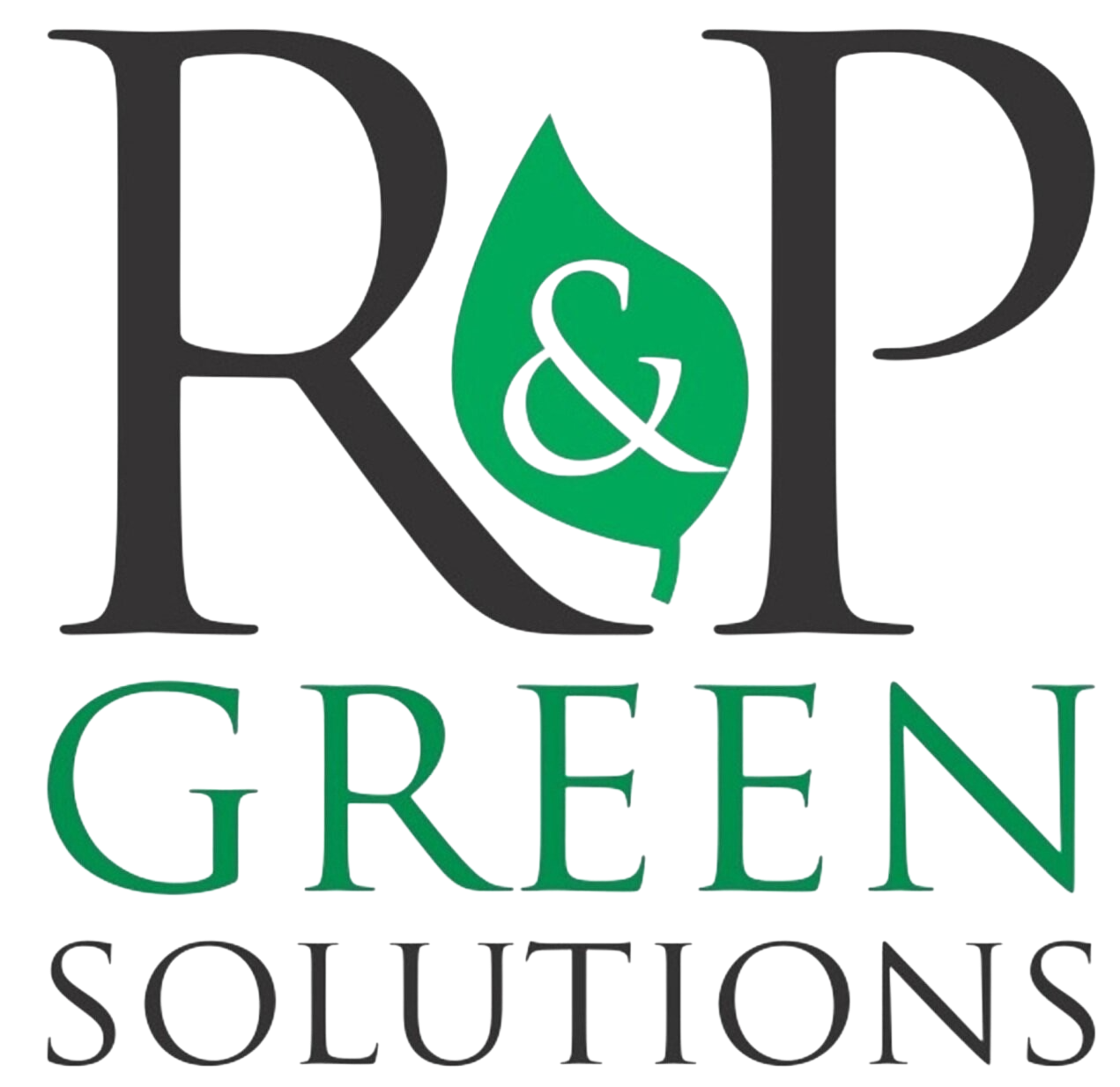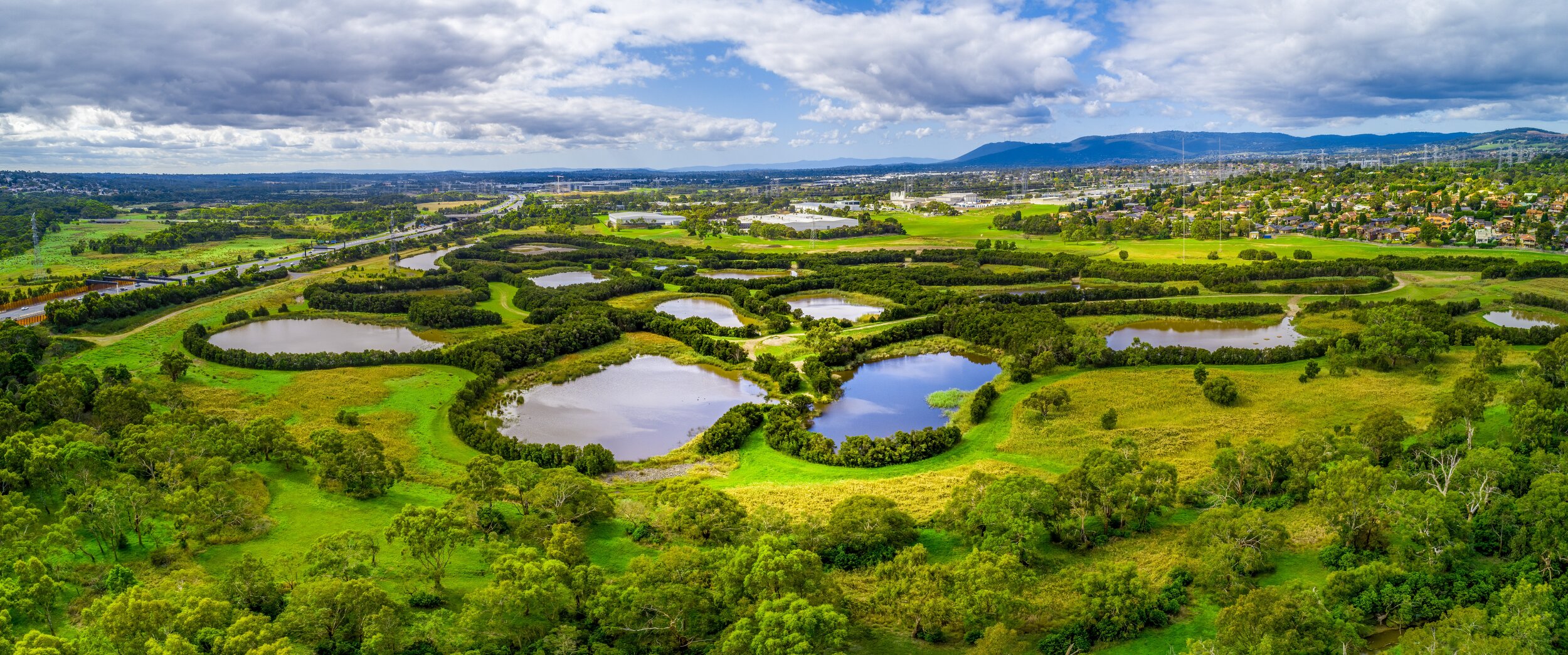Living Building Challenge: the Pathway to Net Zero
What does good look like?
That is the question the International Living Future Institute based in Seattle have been asking architects, engineers, ecologists, building physicists and other professionals involved with the regenerative design movement. Good looks like a building or even a community that generates enough energy for its own demand, provide healthy living environments, is built with non-toxic materials and operates in harmony within the local ecosystem. A Living Building restores natural resources and is inspirational for people to take action on climate change and its environmental impacts.
With the growth of the Living Building movement and the realization that climate change is real and supported by the scientific community, the design of net-zero energy buildings is proven to be feasible. The pathway to net zero buildings starts from the conceptualization of the design through an integrative design process supported by extensive use of design charrettes.
A Bioclimatic analysis for the specific site should be developed in support to the massing architectural model development to maximize the potential for natural ventilation, shading strategies and daylight access. Building Performance Simulation plays a pivotal in early concept stages with the use of a “shoebox model” to assess thermal performance sensitivity of window to wall ratio, building insulation and building orientation. Detailed energy end-use metrics, Energy Use Intensity (EUI) or Passive House (PHI) benchmarks can be applied from Concept Design through to Construction Design stage to assess the energy efficiency performance of:
Building Envelope
HVAC systems
Lighting and controls
Internal loads such as commercial kitchens and server rooms.
The goal is to minimize the EUI as much as possible with the use of cost effective solutions before sizing renewable energy systems (e.g. PV panels). In addition, low EUI buildings have high performance building envelope that leads to higher levels of thermal comfort as a result of less variation of internal surface temperatures and its radiant effect to the occupants.
The analytical focus on the building envelope thermal performance during the concept and schematic design stages allows for the development of an envelope with thermal bridge free design, condensation risk free, reduced levels of air infiltration and insulation levels that balances heating and cooling loads within its specific space conditioning metrics.
The focus on the building envelope performance shifts the costs from the HVAC and electrical systems to the architectural design, making Net Zero Energy buildings a formidable cost effective solution especially considering the ever-decreasing PV costs and the significant reductions in operational costs. A reduction in the HVAC system capacity leads to simpler and easier system to commission and operate which is more likely to achieve its full energy efficiency potential.

