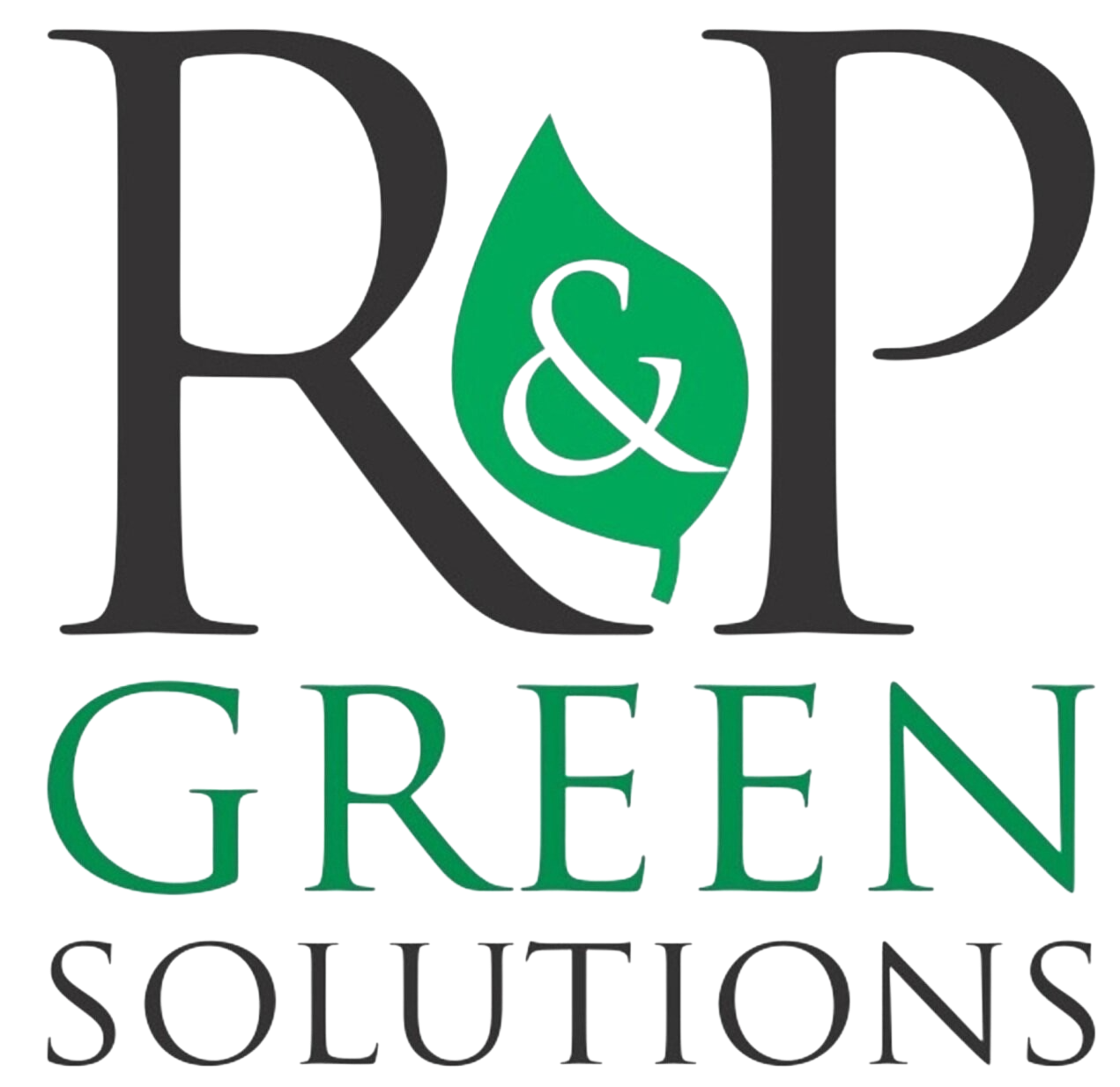Deep Experience
We’ve done it all—from stadiums to residential dwellings.
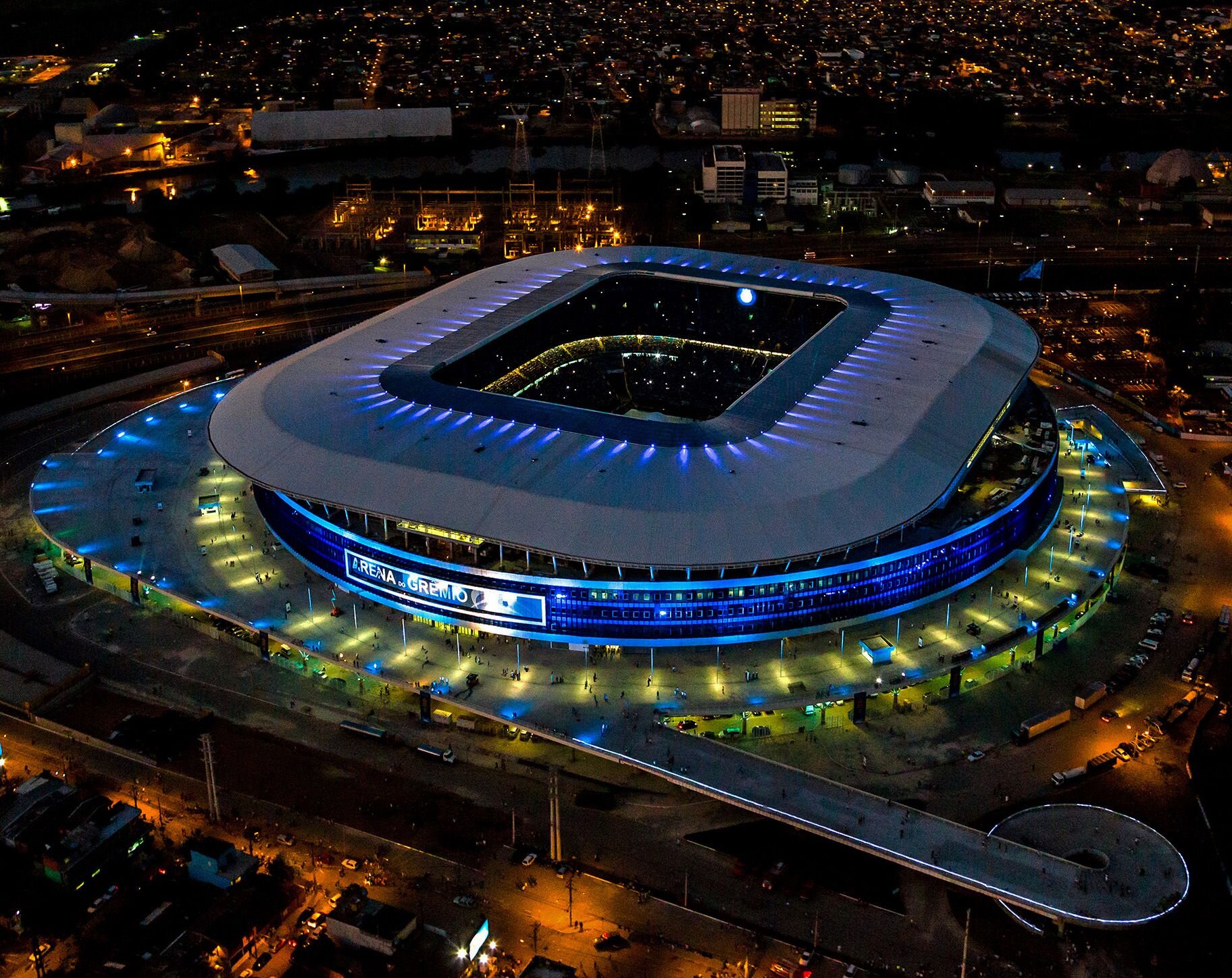
ARENA DO GRÊMIO FOOTBALL STADIUM– PORTO ALEGRE, BRAZIL (LEED SILVER CERTIFIED) Exciting football stadium development with mixed-use spaces comprising of football matches, concerts and other events was designed with several commercial office spaces over 3 floors, retail and plenty of VIP areas. LEED v3 2009 New Construction project Developed complete LEED energy model according to the protocol of the standard ASHRAE 90.1-2007 which included detailed geometry, HVAC model and shading analysis and other design parameters stipulated by the Performance Rating Method (PRM). Mechanical Ventilation Study according with the requirements of the LEED IEQ pre requisite 1 (Minimum Indoor Air Quality Performance). Very tight deadline for the whole project considering the size and complexity of the building. LEED Project Area: 192,000m2
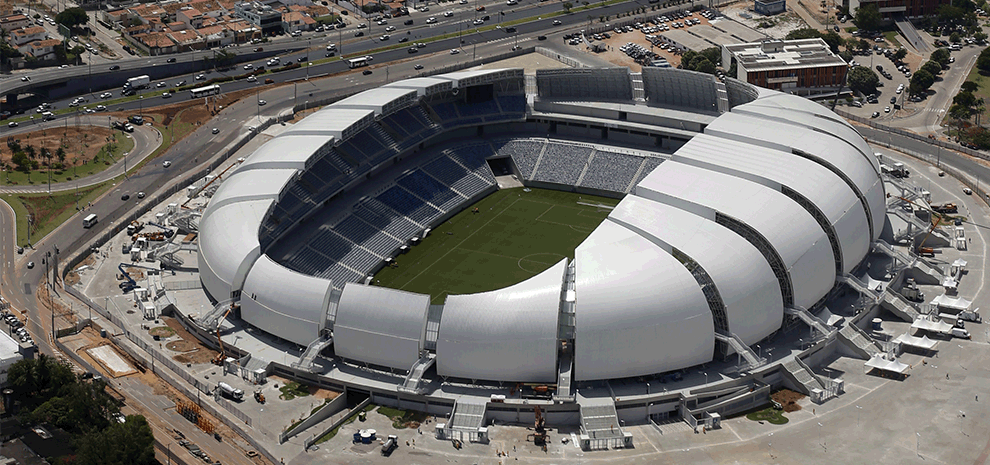
ARENA DAS DUNAS FOOTBALL STADIUM - NATAL, BRAZIL (LEED CERTIFIED) Exciting football stadium development with mixed-use spaces comprising of football matches, concerts and other events was used in the FIFA World Cup 2014 held in Brazil. The Arena das Dunas football stadium was considered the architectural jewel in the 2014 FIFA World Cup’s crown with its innovative undulated roof geometry. LEED v3 2009 New Construction project. Developed complete LEED energy model according to the protocol of the standard ASHRAE 90.1-2007 which included detailed geometry, HVAC model and shading analysis and other design parameters stipulated by the Performance Rating Method (PRM). Mechanical Ventilation Study according with the requirements of the LEED IEQ pre requisite 1 (Minimum Indoor Air Quality Performance). Very tight deadline for the whole project considering all FIFA requirements. LEED Project Area: 120,000m2
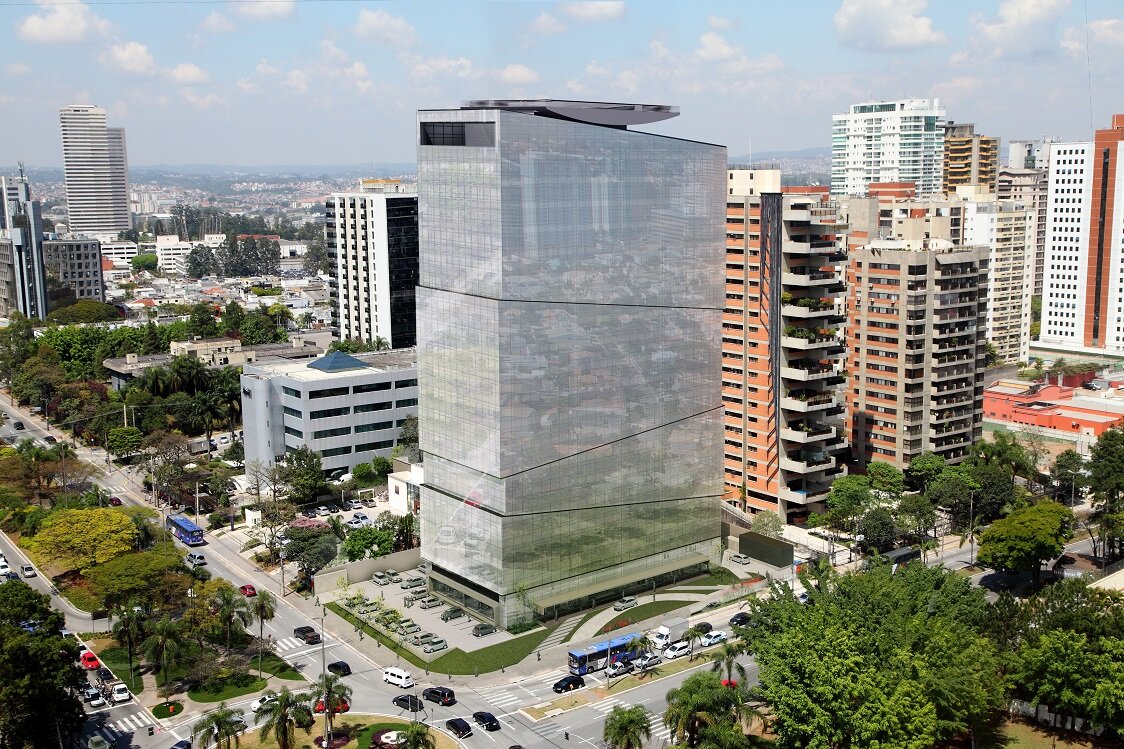
CENTRO EMPRESARIAL AMAZÔNIA- ALPHAVILLE, BRAZIL (LEED CERTIFIED) High Profile commercial building located in the business centre of Alphaville, Greater São Paulo, Brazil. Several energy efficient features were integrated into the building design and services such as air conditioning controls and energy efficient lighting. LEED v3 2009 Core and Shell project. Developed complete LEED energy model according to the protocol of the standard ASHRAE 90.1-2007 which included detailed geometry, HVAC model and shading analysis and other design parameters stipulated by the Performance Rating Method (PRM). Façade optimisation through dynamical thermal simulation and shading analysis. Daylight and artificial light dimming simulation using software Radiance. Developed HVAC models in IES VE Apache HVAC to simulate VRF systems, Heat Recovery Wheels and Demand Control Ventilation with the use of CO2 sensors. LEED Project Area: 9,000 m².

SESC - AVENIDA PAULISTA, SAO PAULO, BRAZIL (LEED CERTIFIED) LEED v3 2009 Major Renovation project. Building spaces divided in office areas, multi-use spaces, recreation areas, conference rooms and restaurants. Developed complete LEED energy model according to the protocol of the standard ASHRAE 90.1-2007 which included detailed geometry, HVAC model and shading analysis and other design parameters stipulated by the Performance Rating Method (PRM). Ventilated Double Skin Façade optimisation through dynamical thermal simulation, bulk air movement and shading analysis. Daylight and artificial light dimming simulation using software Radiance. Developed HVAC models in IES VE Apache HVAC to simulate VRF systems, Chilled Water system with Fan Coil Units (FCU) and Demand Control Ventilation with the use of CO2 sensors. LEED Project Area: 12,422 m².

PLAZA CENTENARIO, SAO PAULO, BRAZIL (LEED GOLD CERTIFIED) New commercial development adjacent to the Viracopos Airport in Campinas , Sao Paulo, Brasil. open office space design with abundance of natural lighting. LEED V4 Core and Shell project. Developed complete LEED energy model according to the protocol of the standard ASHRAE 90.1-2010 which included detailed geometry, HVAC model and shading analysis and other design parameters stipulated by the Performance Rating Method (PRM). Total Floor Area: 28,000m2

ARENA DO CORINTHIANS FOOTBALL STADIUM– SAO PAULO, BRAZIL (LEED CERTIFIED) Football stadium used in the semi-final of the 2016 Olympic Games in Brazil. LEED v3 2009 New Construction project. Developed complete LEED energy model according to the protocol of the standard ASHRAE 90.1-2007 which included detailed geometry, HVAC model and shading analysis and other design parameters stipulated by the Performance Rating Method (PRM).

132-138 McEvoy St Alexandria – NSW (NABERS Commitment Agreement) NABERS energy modelling and Commitment Agreement Report • Class 5 Office Building • Total NLA: 7,685m2 • Targeted NABERS rating 5.5 stars R&P Green Solutions provided subcontracting modelling services to MEP Consultants erbas™

HOSPITAL 9 DE JULHO TORRE A, SAO PAULO, BRAZIL (LEED CERTIFIED) Extension to one of the largest and most renowned hospital in Sao Paulo Brazil. LEED Eap2 and Eac1 credits approved after first design review LEED v3 2009 New Construction project. Developed complete LEED energy model according to the protocol of the standard ASHRAE 90.1-2007 which included detailed geometry, HVAC model and shading analysis and other design parameters stipulated by the Performance Rating Method (PRM).

JBS FRIBOI HQ, SAO PAULO, BRAZIL (LEED Certified) Head office of the largest private group in Brazil with a building boasting innovation such as UFAD systems, gas powered absoprtion chillers and a high performance façade system. LEED Eap2 and Eac1 credits approved after first design review LEED v3 2009 New Construction project. Developed complete LEED energy model according to the protocol of the standard ASHRAE 90.1-2007 which included detailed geometry, HVAC model and shading analysis and other design parameters stipulated by the Performance Rating Method (PRM).

SICPA MANUFACTURING SITE– SANTA CRUZ - RIO DE JANEIRO, BRAZIL (LEED CERTIFIED) Manufacturing plant specialized in the production of ink for bank notes. Site is divided in office spaces, warehouses, production areas, laboratories and restaurant. LEED v3 2009 Multiple Buildings and Campus project. Developed complete LEED energy model according to the protocol of the standard ASHRAE 90.1-2007 which included detailed geometry, HVAC model and shading analysis and other design parameters stipulated by the Performance Rating Method (PRM). Developed HVAC models in IES VE Apache HVAC to simulate large District Chilled Water plant with Air Handling Unit (AHU) and Fan Coil Units (FCU) system. Energy efficiency analysis of ink production equipment LEED Project Area: 27,125 m².

Facebook HQ Sydney - Levels 38-41 Barangaroo International Tower 2 Green Star Interiors 6 star certified fitout. R&P Green Solutions provided energy modelling services to MEP consultants Medland Engineering and Gensler Architects
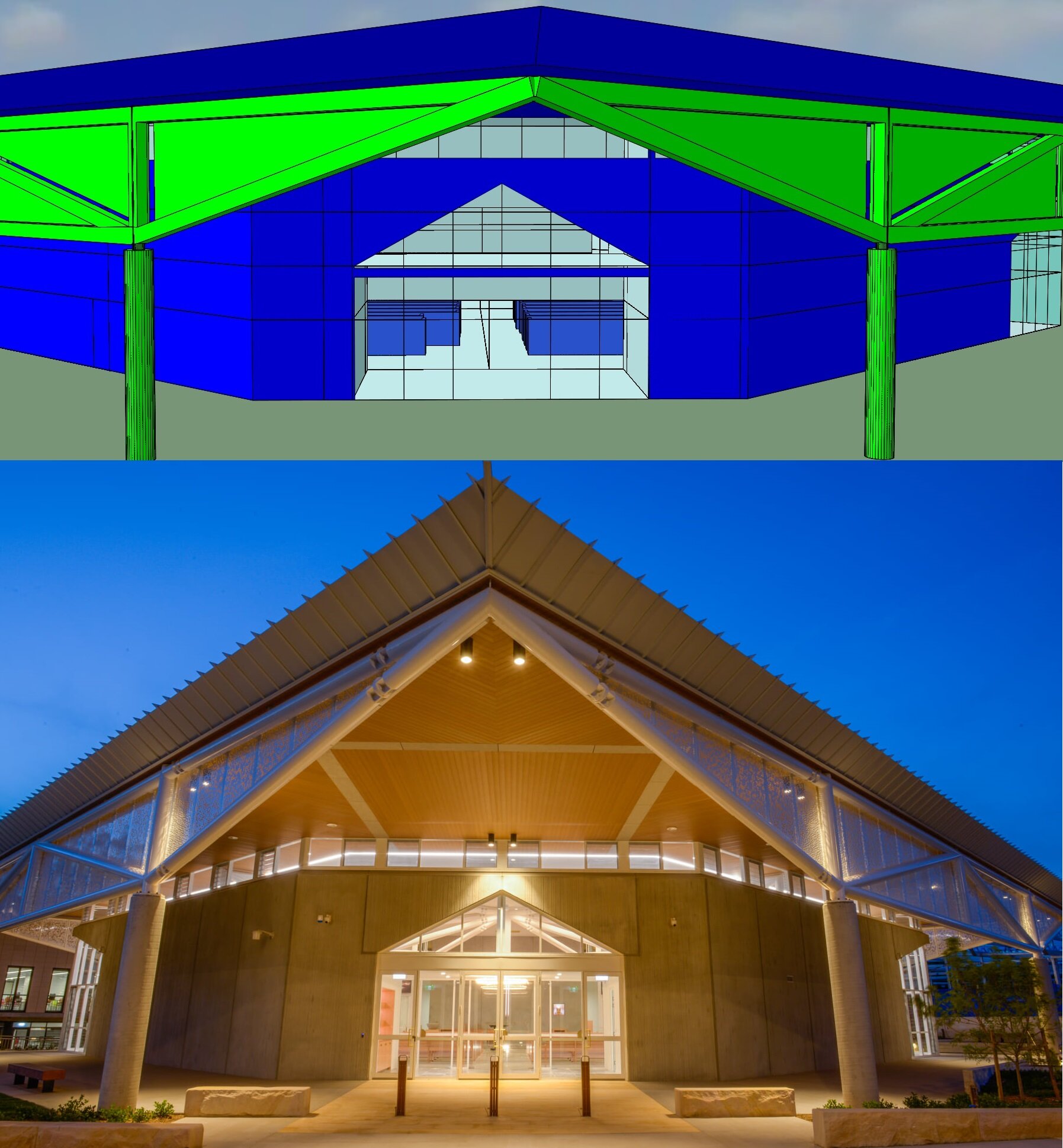
Catherine McAuley Catholic College Chapel, NSW - Webber Architects Thermal comfort assessment and natural ventilation studies

TOTS - 31 Victoria Street, Trentham, VIC - SOS Architects JV3 and V2.6.2.2 Verification Report and advice on high performance building fabric. Consulting advice on minimization of thermal bridging, thermally broken windows, building sealing , mechanical ventilation system with heat recovery and thermal comfort assessment.
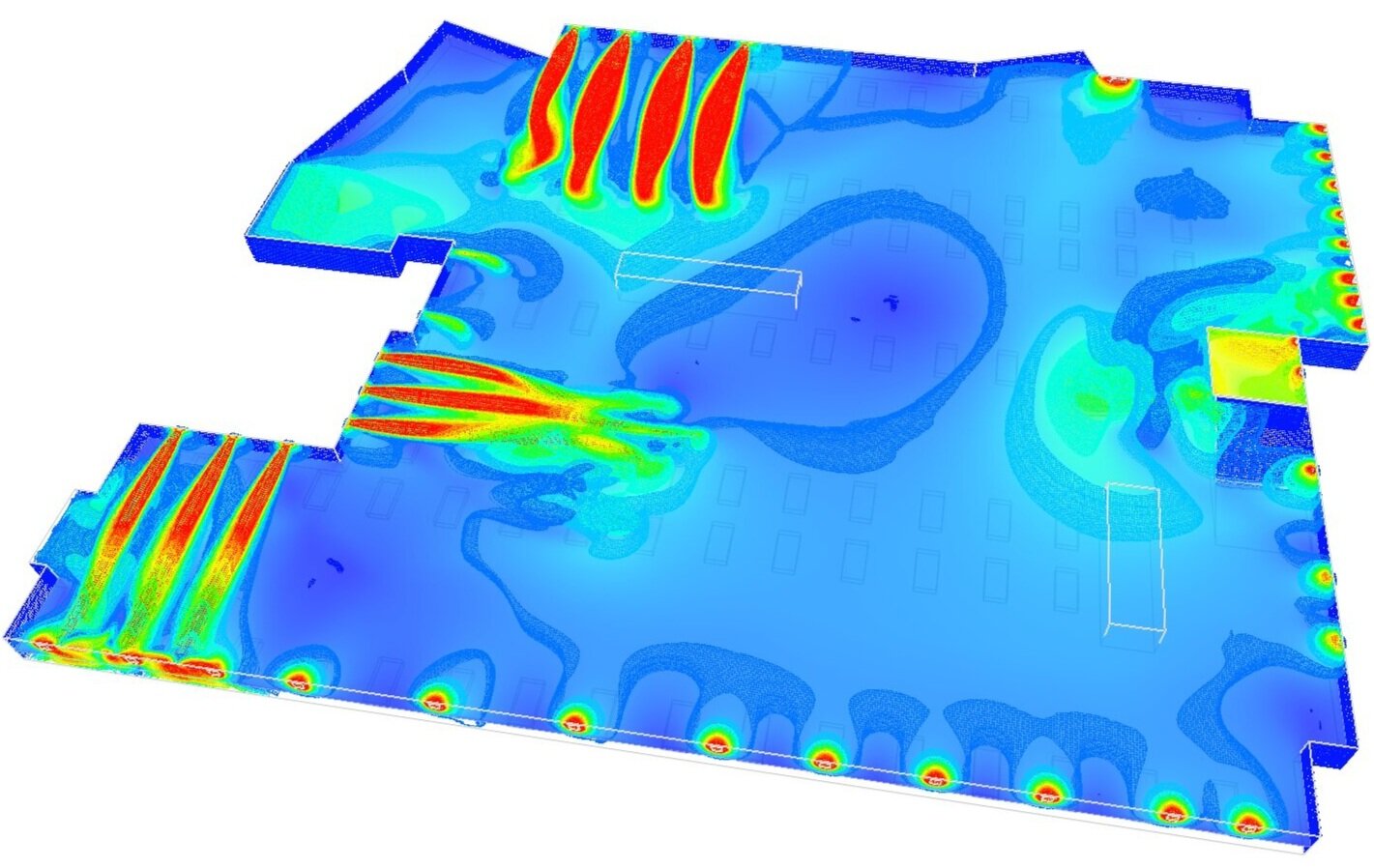
Corso – North Lakes, Brisbane Carpark ventilation study R&P Green Solutions provided CFD modelling services to MEP consultants Medland Engineering. Performance solution of CFD transient and steady-state analysis using Autodesk Simulation CFD software. Mechanical and natural ventilation CFD study to assess compliance with the Deemed-to-Satisfy requirements of the Section F4.11 (Health and Amenity – Light and Ventilation) of the National Construction Code (NCC 2011) and the Australian Standard AS1668.2. Alternative solution considered due to the use of impulse ventilation fans that address the long distances between the supply and exhaust outlets/intakes which extend greater than 75m as required by the standard AS1668P2 Section 4.4.3.2 Note 1. CFD model outputs CO (carbon monoxide) levels based on peak exit parameters with the car park operating at 50% capacity. Maximum average CO concentration over an hour was compliant with standard and under 60PPM.
